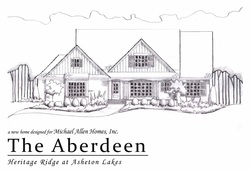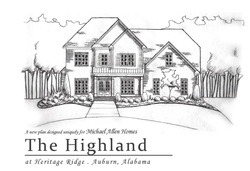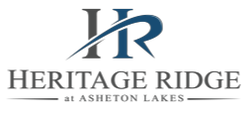
Located at 2061 Lamb Ln., this functional floor plan features over 3100 sqft! With 4 bedrooms and 4.5 bathrooms, your family will have all the space they need. This home will boast beautiful hardwood flooring throughout the foyer, dining room and great room; which will showcase built-ins around the vent less fireplace if the buyer chooses! Guests will be wowed at the open kitchen and breakfast area equipped with stainless steel appliances, granite counter tops and custom cabinetry. The lovely master suite will house a garden tub and walk-in closets with access to the laundry room. A spacious office will offer an optional built-in desk just behind kitchen, and upstairs a 4th bedroom or bonus room awaits!
$465,500

2173 Welch Crossing will feature The Highland floor plan. Coming in at over 3000 sqft, housed with 4 bedrooms and 4.5 bathrooms, this home can not be beat! Hardwood floors, custom cabinets, and granite counter tops fill this open kitchen and breakfast area. The covered back porch located off the main living area serves as a perfect outdoor entertaining area. In the master suite you’ll discover a large soaker tub and a roomy walk-in closet. A study with gorgeous French doors will be placed off the foyer. Upstairs, 3 additional bedrooms can be found with an optional bonus room!
$419,900
Contact us today to discover more about these two new homes by Michael Allen Homes, and get ready to start customizing your perfect retreat!

 RSS Feed
RSS Feed